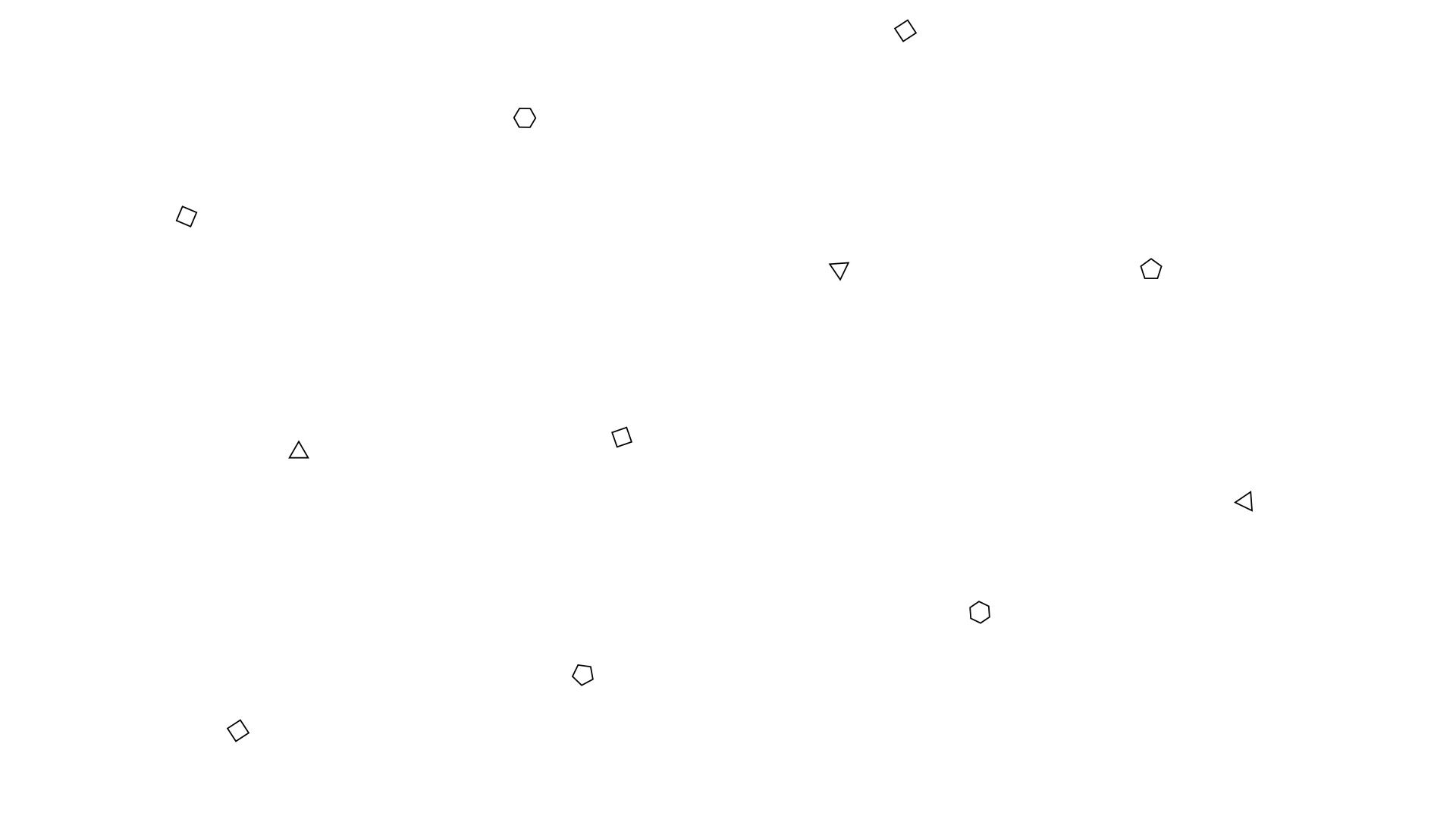
新潟市中央区を拠点に住宅・店舗等の設計を手掛ける
屋上の家|清瀬の3世帯+猫の家
コンセプトと空間構成
東京都清瀬市に位置する3世帯+猫のための住宅は、機能性、バリアフリー、そして地域環境との調和を融合した設計です。西武池袋線清瀬駅から徒歩15分の住宅街にあり、清瀬名産の人参畑が残る風光明媚なロケーションに立地。縁起の良い末広がりの敷地形状を最大限に活かし、車いす対応の3世帯同居住宅として、家族の絆と個々の独立性を両立させ、屋上からは地域のシンボルである100年超の桜の木を借景とする住まいです。
バリアフリー
車いす利用を考慮し、玄関までスロープでアクセス可能で、1階のダイニングスペースに直結。
キッチン、バスルーム、トイレ、寝室を同フロアに配置し、全世代が快適に暮らせるバリアフリー設計。
3世帯の調和
1階は3世帯が集う共有スペースとして家族の絆を育み、2階には若世帯の寝室とリビングを配置し、家族内で適度な距離感を確保。共生とプライバシーを両立。
敷地特化の設計
末広がりの敷地形状を反映した建物プランを採用し、建蔽率を最大限に活用。東京の貴重な土地を効率的に使い、縁起の良い形状を活かした広がりのある空間を創出。
100年の桜
2階リビングからアクセス可能な屋上は、春のお花見を楽しむ特等席。
道路を挟んだ100年以上の桜の木を借景として取り入れ、地域の共有財産を住まいに取り込む。
ペット共生
猫との同居を考慮し、ペットが安全かつ快適に過ごせる空間を確保し、
家族全員が調和して暮らせる環境を構築。
竣工 |2022.7
所在地 |東京都清瀬市
用途 |専用住宅
構造・工法 |木造軸組み工法
床面積 |114.83㎡
工事種別 |新築
施工 |坂上工務店
Rooftop House | Kiyose Three-Generation House with Cat Concept and Spatial Composition Located in Kiyose, Tokyo, this residence for a three-generation household plus a cat integrates functionality, accessibility, and harmony with the local environment. Situated in a residential neighborhood a 15-minute walk from Seibu Ikebukuro Line’s Kiyose Station, the site is surrounded by the scenic charm of Kiyose’s signature carrot fields. In the context of Tokyo’s limited land availability, the design maximizes the auspicious fan-shaped plot, creating a wheelchair-accessible home that balances family togetherness with individual independence. The rooftop offers a borrowed view of a majestic, over 100-year-old cherry tree—a local landmark. Accessibility Designed for wheelchair users, with a sloped entry leading directly to the first-floor dining space. Kitchen, bathroom, toilet, and bedrooms are all on the same floor, ensuring a barrier-free environment for all generations. Multi-Generational Harmony The first floor serves as a shared space for all three generations, fostering family bonds. The second floor includes bedrooms and a living area for the younger generation, maintaining a balance between togetherness and privacy. Site-Specific Design The building’s fan-shaped plan mirrors the plot’s auspicious shape, maximizing the building coverage ratio. Efficiently utilizes Tokyo’s scarce and costly land, creating an expansive yet practical spatial layout. Century-Old Cherry Tree The rooftop, accessible from the second-floor living area, is an ideal spot for cherry blossom viewing in spring. Incorporates the borrowed landscape of a 100-year-old cherry tree across the street, embracing a regional treasure. Pet-Friendly Living Designed with the household’s cat in mind, ensuring safe and comfortable spaces for the pet. Creates an environment where the entire family, including the cat, can coexist harmoniously. Project Details Completion: July 2022 Location: Kiyose, Tokyo Use: Private Residence Structure/Method: Timber Frame Construction Floor Area: 114.83㎡ Project Type: New Construction Contractor: Sakaue Construction
 |  |
|---|---|
 |  |
 |  |
 |  |
 |  |
 |  |
 |  |
 |